The recent NSW Pattern Book Design Competition winners show a new vision for family life in high-density housing.
In the midst of a housing crisis and a cost of living crisis, Australia is increasingly looking toÌýÌýas part of the solution — which brings its own set of challenges.
One in five apartments in Australia today is occupied by aÌý, and that figure is rising. However, research shows that many apartment designsÌý.
The winners of theÌýÌýwere recently released, and they point to a promising future for child-friendly apartment living.Ìý
The competition, organised byÌý, enlisted top architects to create innovative solutions for greaterÌý. Although the jury did not specifically target households with children,ÌýÌýtook into account diverse household types, including families with children.Ìý
°Õ³ó±ðÌýÌýis aimed at providing customised new housing building designs — for terrace houses, dual occupancy homes, low-rise apartments up to two storeys, and mid-rise apartments from three to six storeys — offering developers a fast-tracked planning path.
What exactly does child-friendly apartment design mean? Here are five ways this year’s winning designs reflect the state of the art:Ìý
Communal spaces to enhance social interactionÌý
²Ï³Ü²¹±ô¾±³Ù²âÌýÌýallow children to play with peers, interact with adult neighbours, observe others and develop a strong social identity. The winning apartment designs encourage community bonding by featuring small clusters of apartments that offer shared spaces.
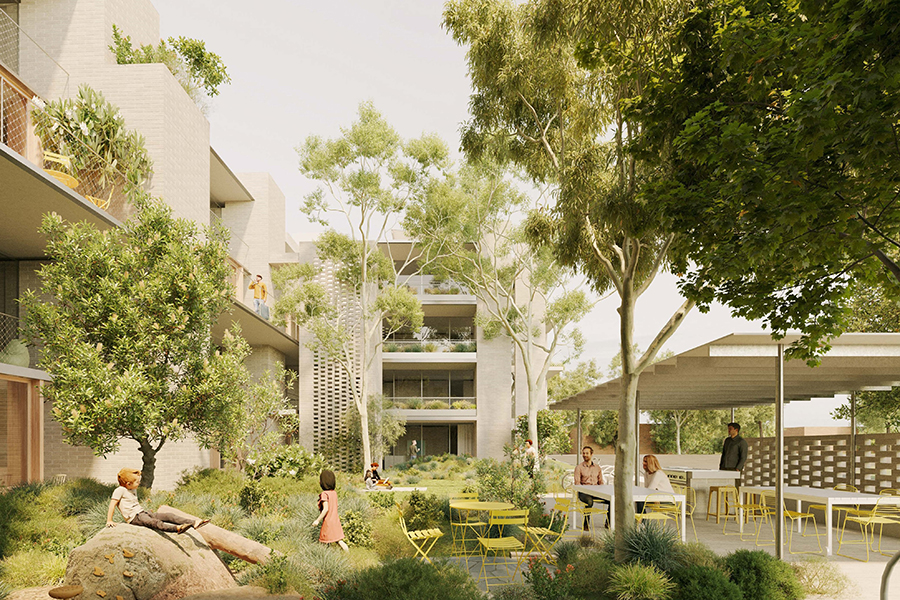
Quality communal spaces foster social interaction.
Ìý
The sense of community in high-density residential neighbourhoods can beÌýÌýdue to the transience of residents in such neighbourhoods. Poorly designed communal areas furtherÌýÌýincidental contact with neighbours.
The winning mid-rise apartment designs address these gaps and cater to the needs of family households. In relatively small-scale estates, residents are less likely to feel anonymous, whichÌýÌýneighbourly interactions. Also, their well-equipped communal areas, such as children’s play areas, seating and outdoor dining areas, canÌýÌýcommunity.
Access to private and shared gardens and terracesÌý
Access to green, natural spaces has beenÌýÌýas a ‘non-negotiable’ feature of family-friendly high-density environments. Gardens and green terraces are the common features of the winning designs. Children’s connection with natureÌýÌýexploratory, fun and playful activities.
Parents oftenÌýÌýabout the lack of green spaces close to their apartment buildings. While largeÌýÌýare important, communal natural settings are often more accessible for children. This is mainly because children’s independent mobility — the freedom to move about without adult supervision — isÌý.
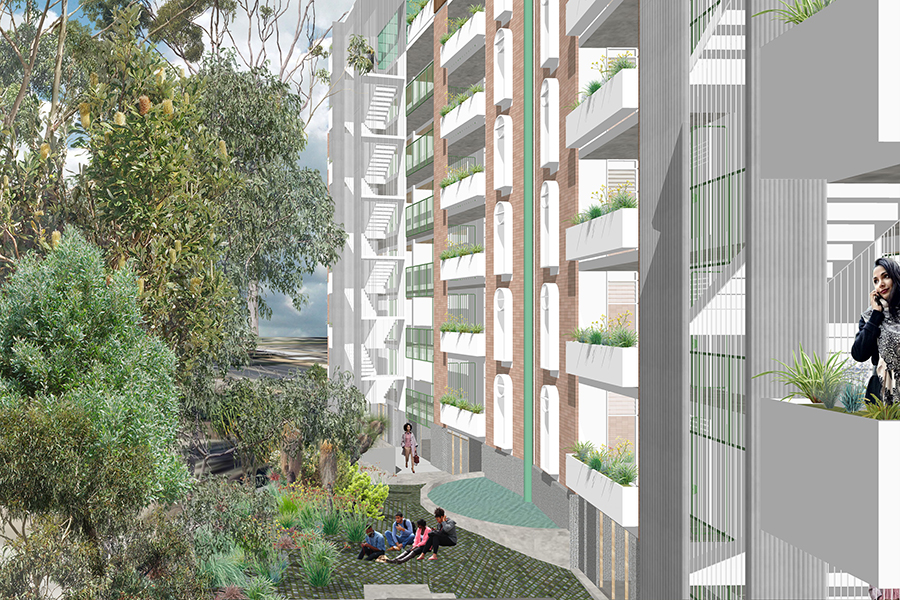
Communal gardens and green terraces provide children with easy access to nature.
Ìý
Open views to common areasÌý
Hallways and corridors in apartment buildings are typically closed. The winning designs break this tradition with open, covered hallways that allow visual access from private terraces or units.
Ìýis a key reason caregivers let children play in common areas. Open hallways can enhance caregivers’ perception of children’s safety in these residential buildings.
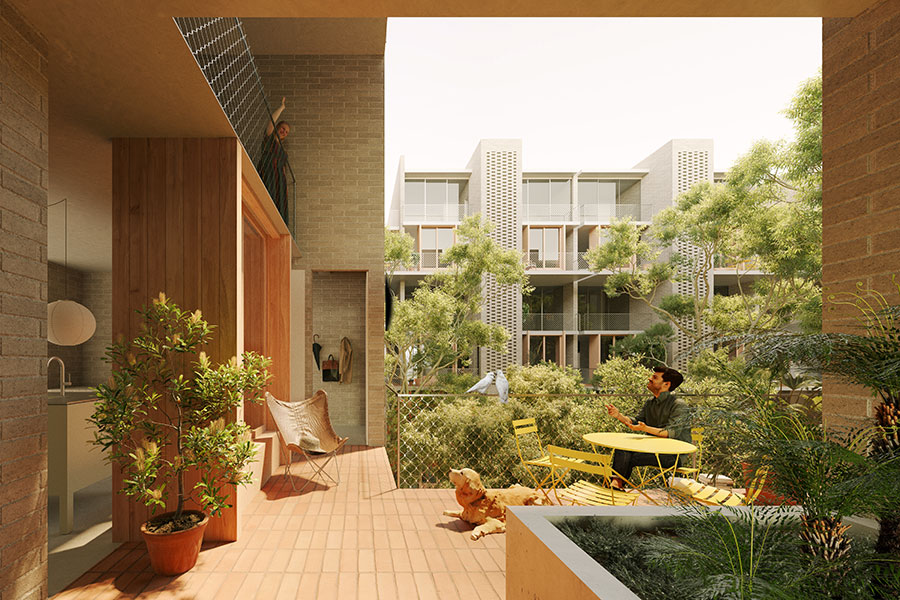
Open views from living spaces and private balconies facilitate natural surveillance.
Ìý
Noise controlÌý
Noise from children playing on private terraces or in communal open spaces canÌýÌýneighbours and discourage their use of common areas. The winning designs mitigated this issue through two major design considerations: first, grouping noisy and quiet activity spaces separately (for example, in the apartments designed by Neeson Murcutt Neille, Finding Infinity and Monash Urban Lab, bedrooms are kept away from common corridors); and second, providing buffer zones between quiet and noisy areas (in apartments designed by Spacecraft Architects, outdoor corridors act as a buffer between the bedrooms and the common courtyards).
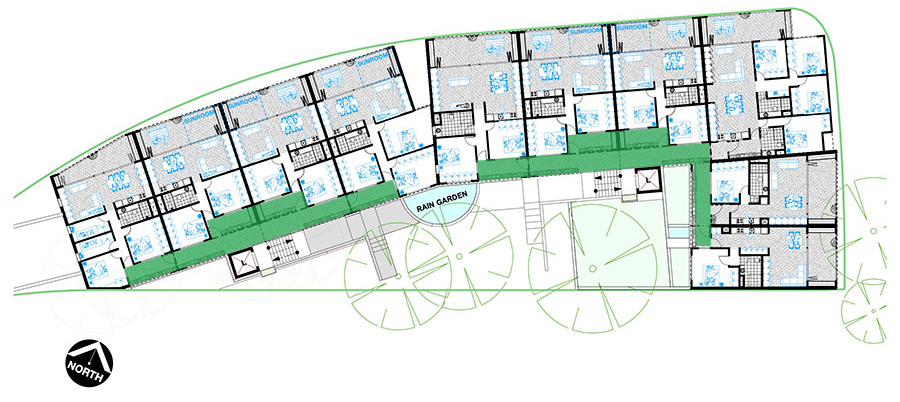
Outdoor corridors in Spacecraft Architects' design (highlighted in green) act as a buffer between the quiet bedroom zones and the noisy common courtyard.
Ìý
The use of soundproof material is another important design consideration for reducing noise transmission, though its effectiveness cannot necessarily be assessed from the artistic impression of the winning designs.
Access to natural light and ventilationÌý
All the winning designs provide excellentÌý. A well-ventilated and naturally lit home environment canÌýÌýthe risk of childhood respiratory conditions such as asthma. Improved indoor air quality is alsoÌýÌýto better sleep quality, which is essential for children’s growth and development.
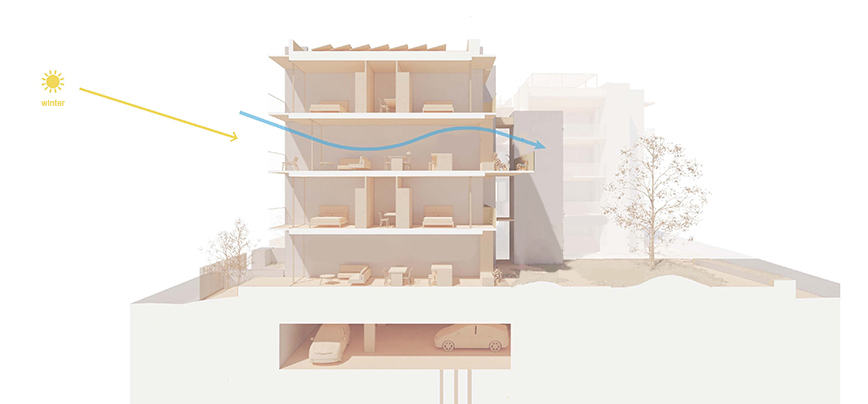
With openings on two sides, the apartment designs ensure excellent natural light and airflow.
Ìý
The apartment designs selected for NSW Housing Pattern Book have thoughtfully considered the needs of children in both indoor and outdoor areas. These pre-approved designs can be rolled out for a fast delivery ofÌýÌýchild-friendly apartments.
It is important to keep in mind the ways in which apartment by-laws, insurance policies and safety concerns canÌýÌýchildren's use of communal open spaces. A child-friendly design can greatly improve the social norms around accommodating children's play andÌýÌýthe pressure parents face from their neighbours, strata owners and corporation members.
The complete list of winning entries and illustrations for the NSW Housing Pattern Book Design Competition can be viewed atÌý.
Dr Fatemeh Aminpour is a research associate at the City Futures Research Centre, University of New South Wales. She has a background in Architecture and is experienced in environment-behaviour research and inclusive design. Her research investigates the diverse needs of underserved and marginalised populations including children, people with disabilities, seniors and homeless people to address the knowledge gap in the design of suitable environments and services.
Originally published underÌýÌýbyÌýâ„¢.








